BLSI分享 | 引人探索的白色幻境
2022-03-04

步入白色的艺术空间,我们可以通过一系列经过放大的有机结构的细节,来重新发现和感受大自然,置身于一个从未见过的世界中。当我们将自己的感官沉浸在这个平和和宁静的环境中时,就能够全身心地感受和探索纯白的幻境。

亚布力企业家论坛
整个建筑如同一顶雪白的大帐篷,从山顶轻轻飘落到山脚下,消失在雪地之中。柔软的屋顶以白色铝板为材料,向外不断延伸,仿若悬空,让建筑显得极其轻盈。起伏的屋脊线是雕刻在大地上的雪痕,也呼应着远处雪山轮廓的波纹。
The whole building is like a big snow-white tent, gently falling from the top of the mountain to the foot of the mountain, disappearing into the snow. The soft roof is made of white aluminum plate, which extends outwards, as if hanging in the air, making the building look extremely light. The undulating ridge lines are the snow marks carved on the ground, which also echo the ripples of the snow-capped mountains in the distance.
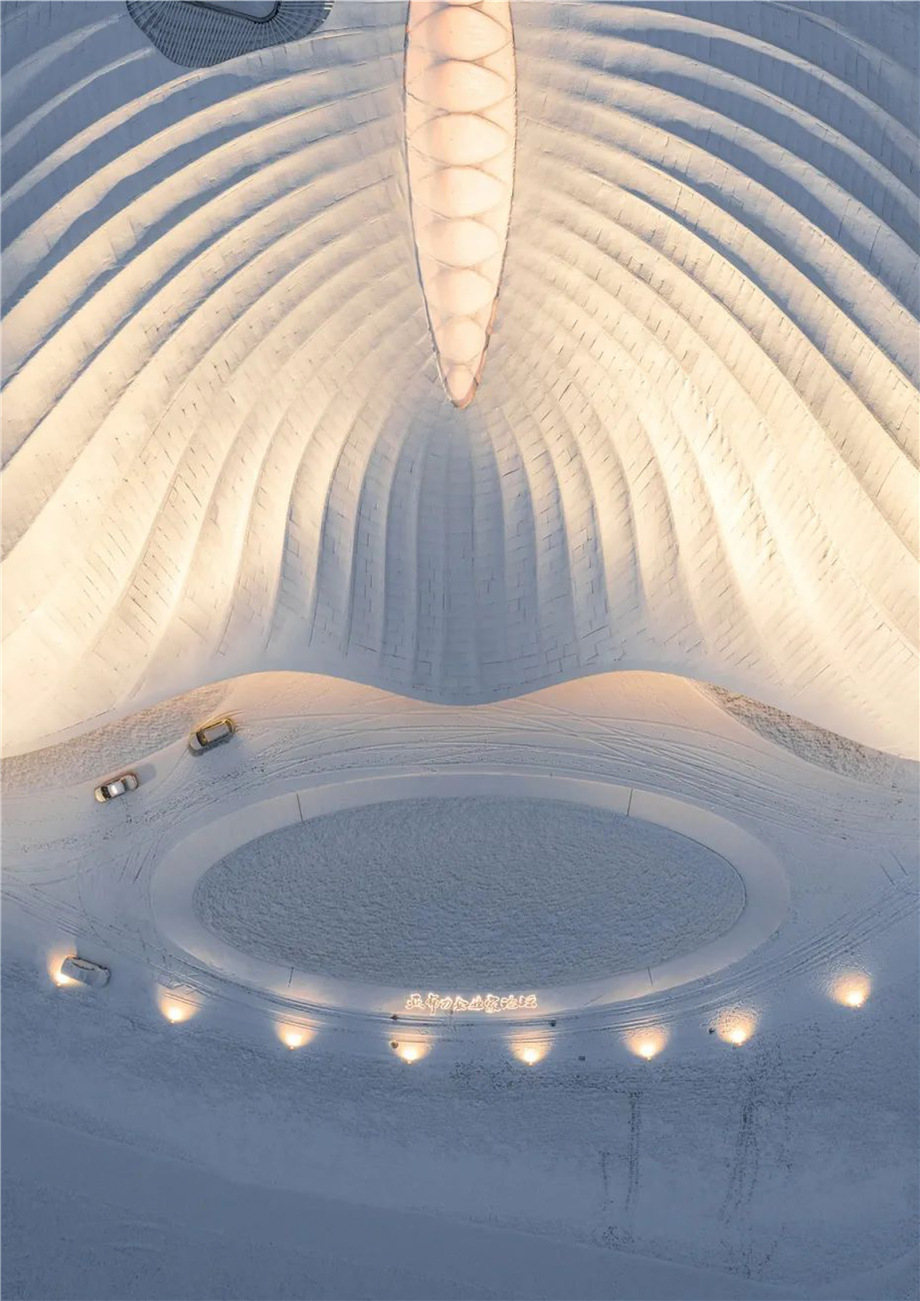
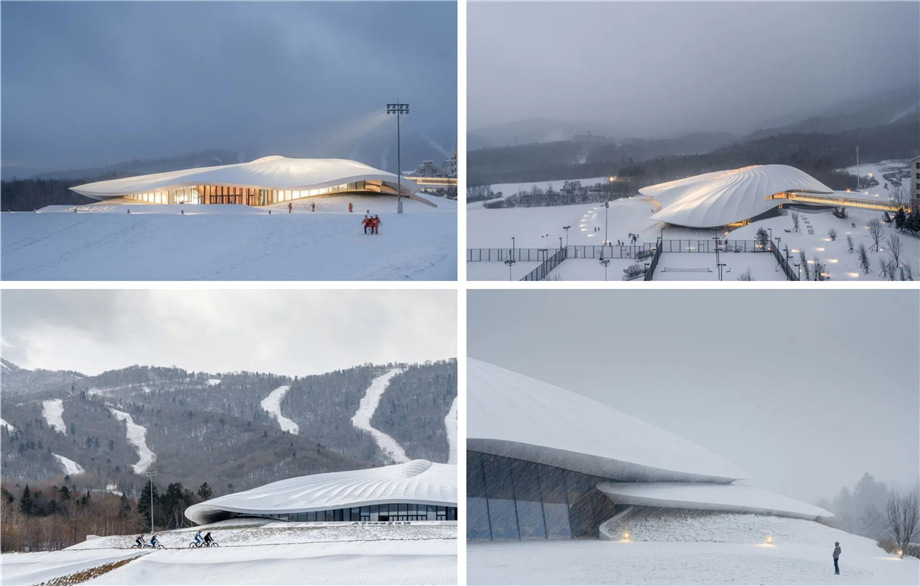

以万里滔滔江水为主题打造的地下公共交通空间。这个仅3000平米的地下空间分成了四部分:A连接迪美地下商业的11米×91米的有坡度的大通道,B大通道尽头的4×43米展览通道,C连接人民广场地铁站的4×20米通道,D最后汇集ABC以及地面进入地下空间人流的380平方米的集散大厅。
An underground public transportation space with the theme of the surging river water. This underground space of only 3,000 square meters is divided into four parts: A is a 11-meter × 91-meter sloping channel connecting Dimei underground business, B is a 4 × 43-meter exhibition channel at the end of the channel, and C is connected to People’s Square subway station. The 4×20-meter passageway, D finally gathers ABC and the 380-square-meter distribution hall where the ground enters the underground space for people to flow.
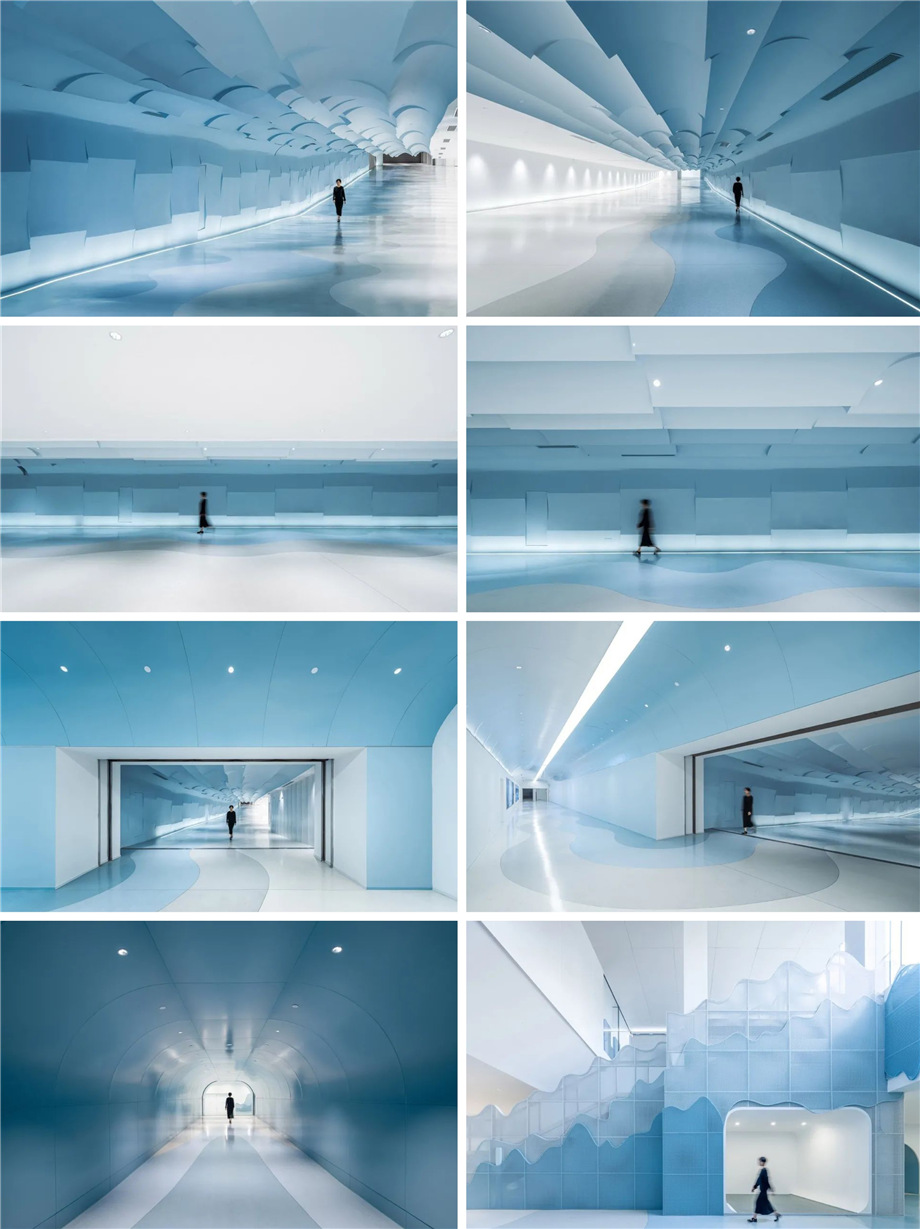
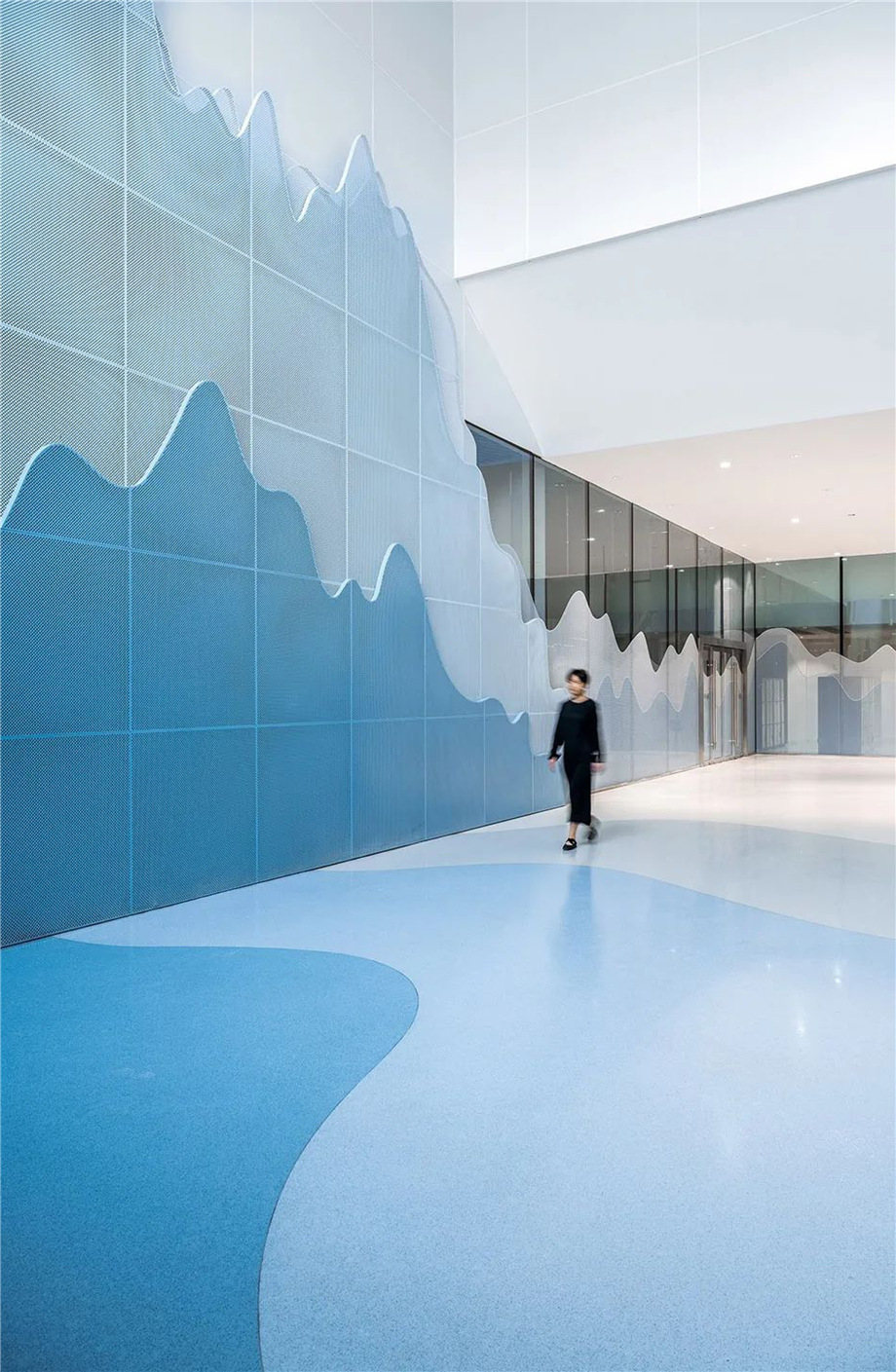

豫园站的天花呈现水波状的曲线,视觉化了这个真实存在却不易察觉的体验。这些曲线天花的“水浪”拍打到柱子上,形成有节奏的脉动。——如果把地铁比作上海的城市动脉,那么在最深的豫园站,仿佛可以感受到城市的脉搏。
The ceiling of Yuyuan Station presents a water-like curve, visualizing this real but imperceptible experience. The "water waves" of these curvilinear ceilings beat against the pillars, creating rhythmic pulsations. ——If the subway is compared to the city artery of Shanghai, then at the deepest Yuyuan Station, you can feel the pulse of the city.
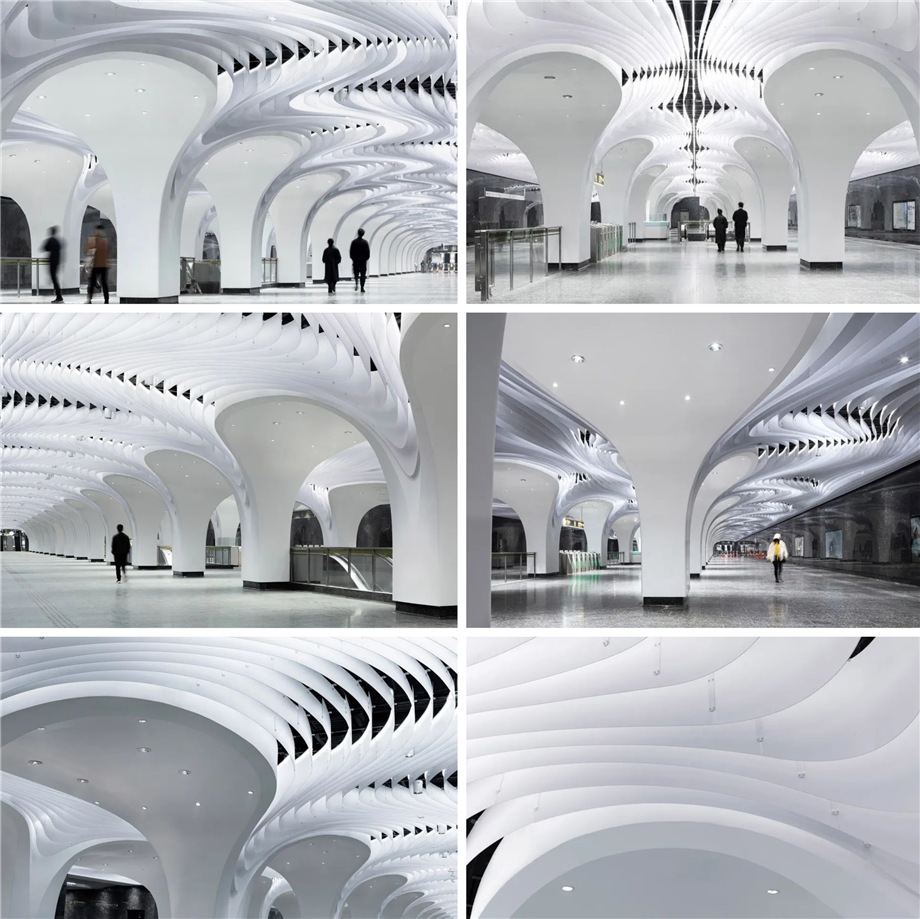
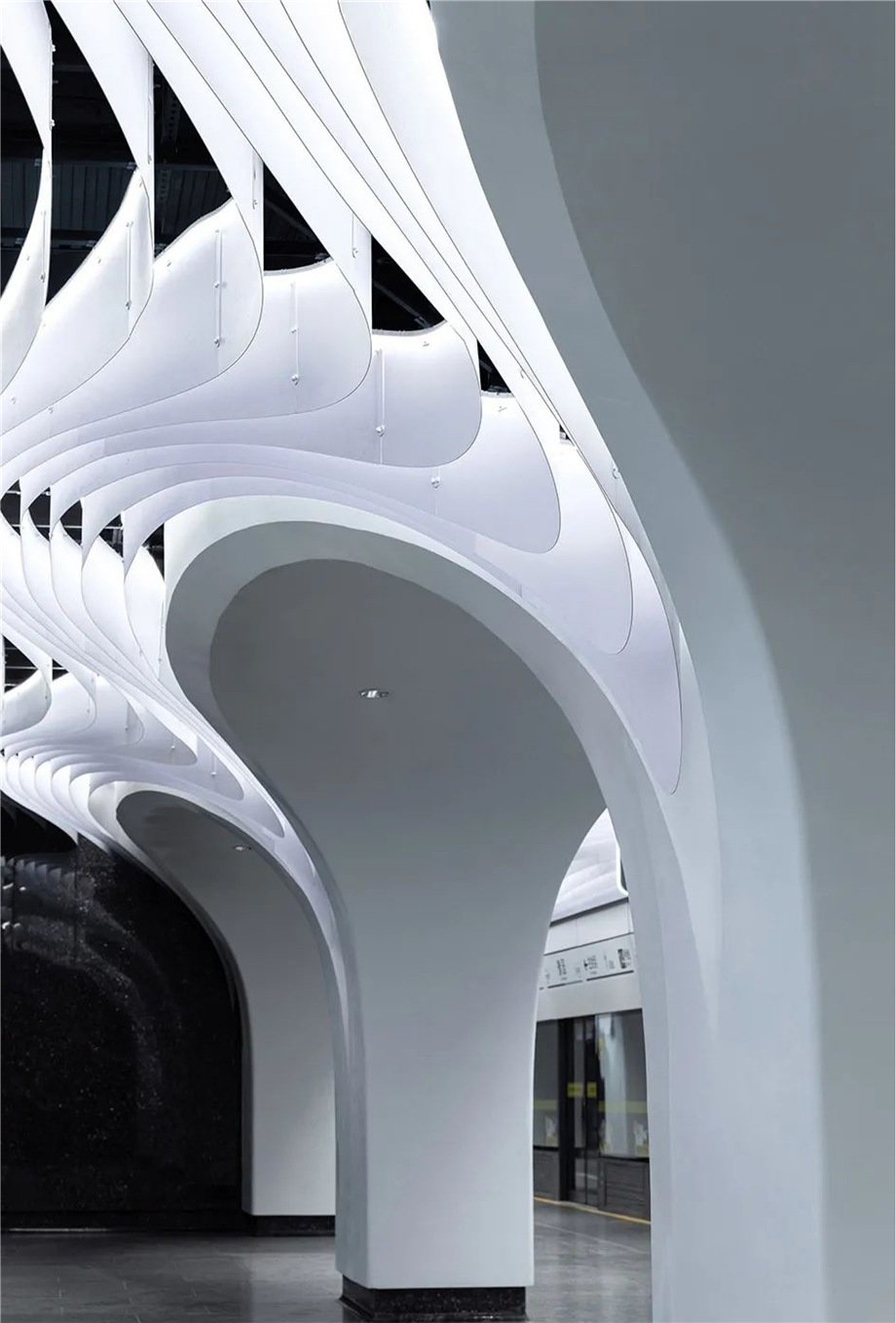

大堂以恢弘的气势将引领未来的科技维度与前瞻性展现得淋漓尽致。白色的形与面既融合统一,又凸显材质差异,从而达到视觉上的拉伸效果,用抽象为创造力开辟空间。光洁的大理石地面与壮观的意大利水磨石墙体搭配,一道道纵向的斜面将大堂内的光线折射,产生三维的光影效果,为空间赋予可塑性,用简明的语言传达出勃勃生机。
The lobby will fully display the technological dimension and forward-looking that will lead the future with a magnificent momentum. The white shape and surface not only integrate and unify, but also highlight the material difference, so as to achieve a visual stretching effect, and use abstraction to open up space for creativity. The smooth marble floor is matched with the magnificent Italian terrazzo wall, and the longitudinal slopes refract the light in the lobby, creating a three-dimensional light and shadow effect, giving the space plasticity and conveying vitality in a simple language.
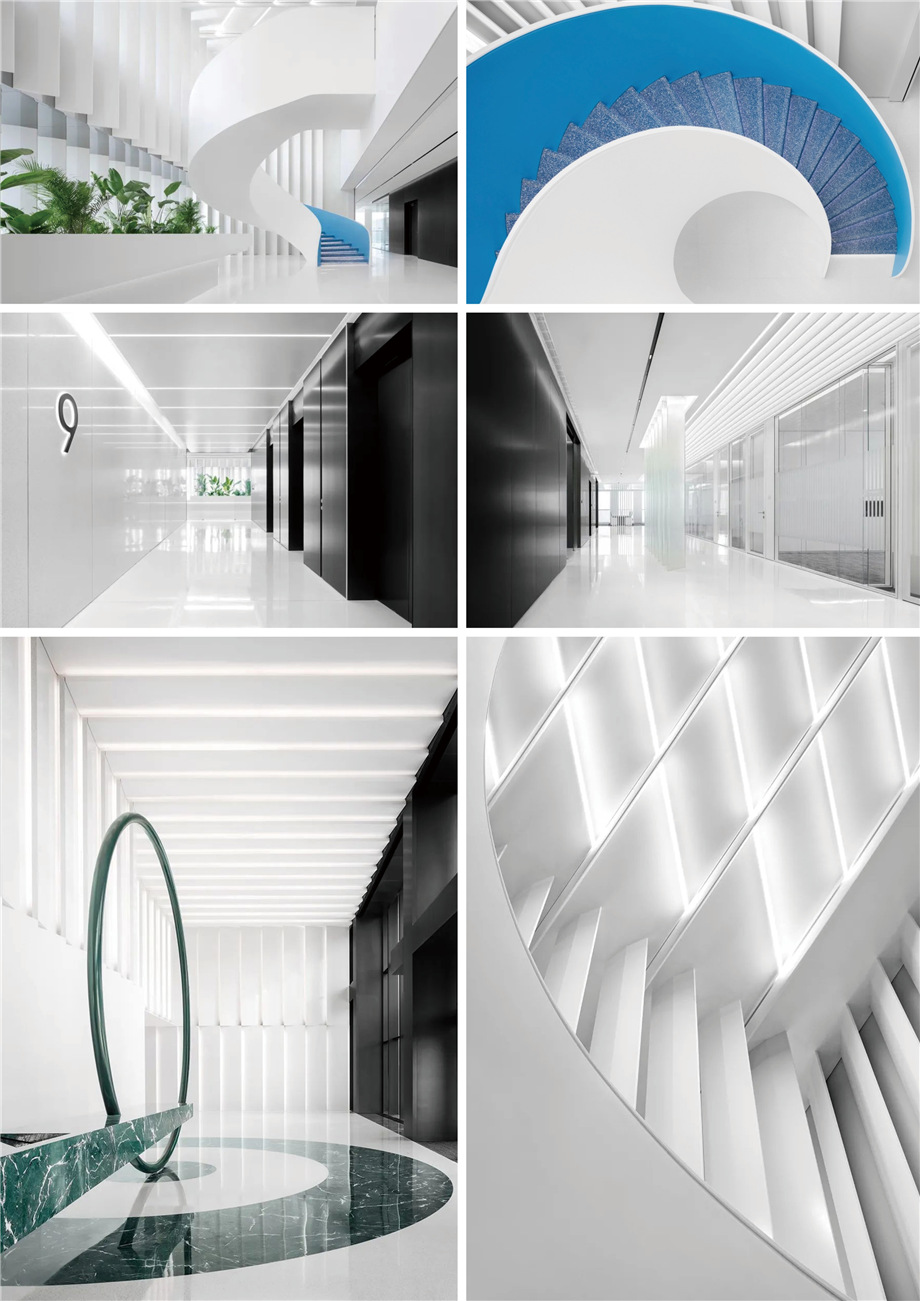

营造别具意趣的私密花园,每个院子会有一颗小树作为主角,院落之间形成一种有机的联系,并且在多层次空间的营造下让茶室、客房、围墙与院子发生一系列的互动关系,当使用者进入其中,都能以自己的方式和视角阅读到建筑的内在。
Create an interesting private garden. Each yard will have a small tree as the protagonist, forming an organic connection between the courtyards, and a series of interactions between the tea room, guest rooms, walls and the yard will take place under the construction of multi-level spaces. Relationship, when users enter it, they can read the interior of the building in their own way and perspective.
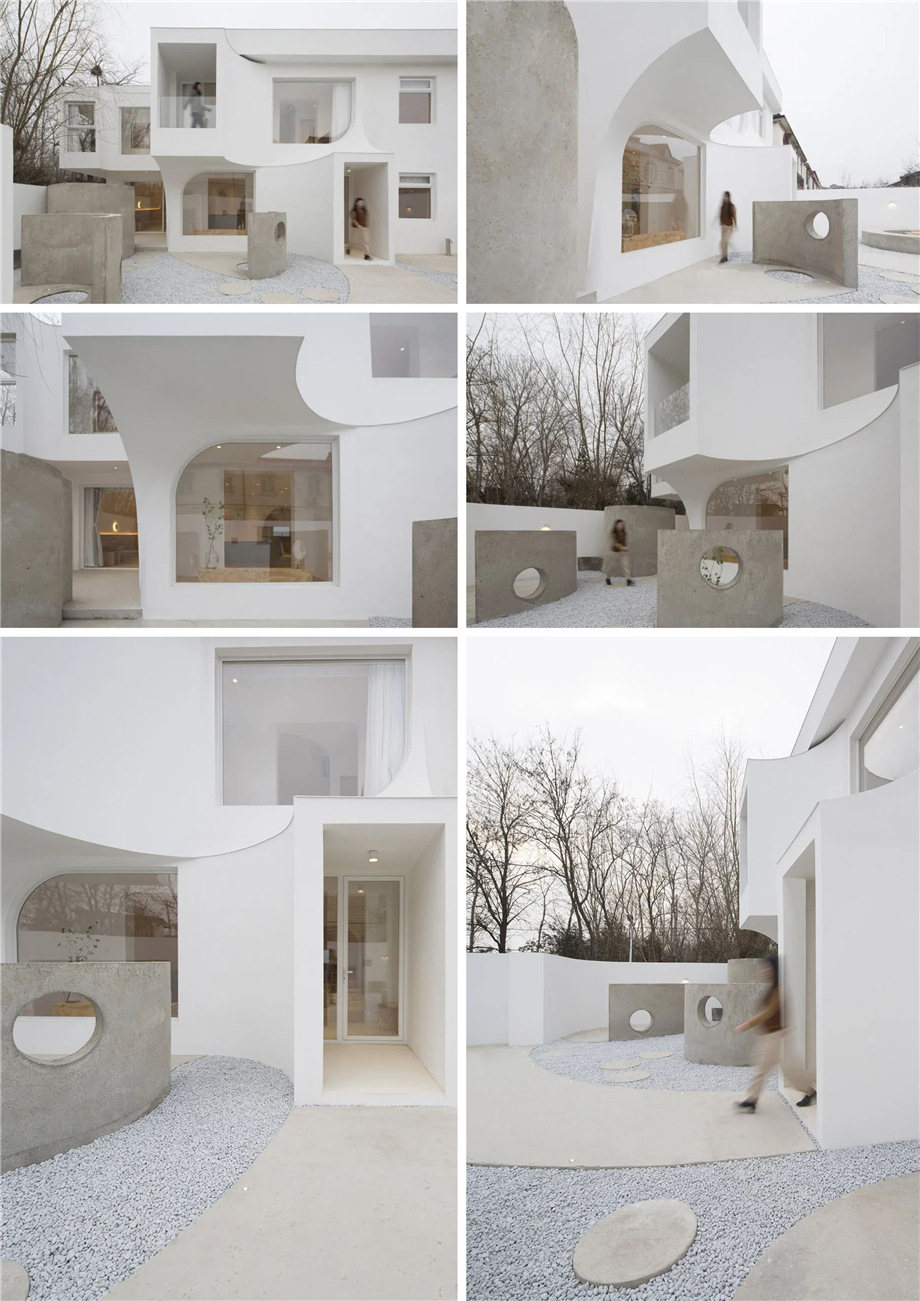

它的设计旨在让蒙彼利埃地区内的所有市民都能够进入其内部空间:底层设有一个艺术画廊空间,屋顶则设有一个与360°观景花园相连的酒吧。这种设计概念增强了人们对于这座塔楼的归属感,它不仅成为了蒙彼利埃人的骄傲,更成为了一个家喻户晓的旅游景点。
It is designed to allow all citizens of the Montpellier region to have access to its interior spaces: an art gallery space on the ground floor and a bar on the roof connected to a 360° viewing garden. This design concept enhances people's sense of belonging to the tower, which has become not only the pride of Montpellier, but also a household tourist attraction.
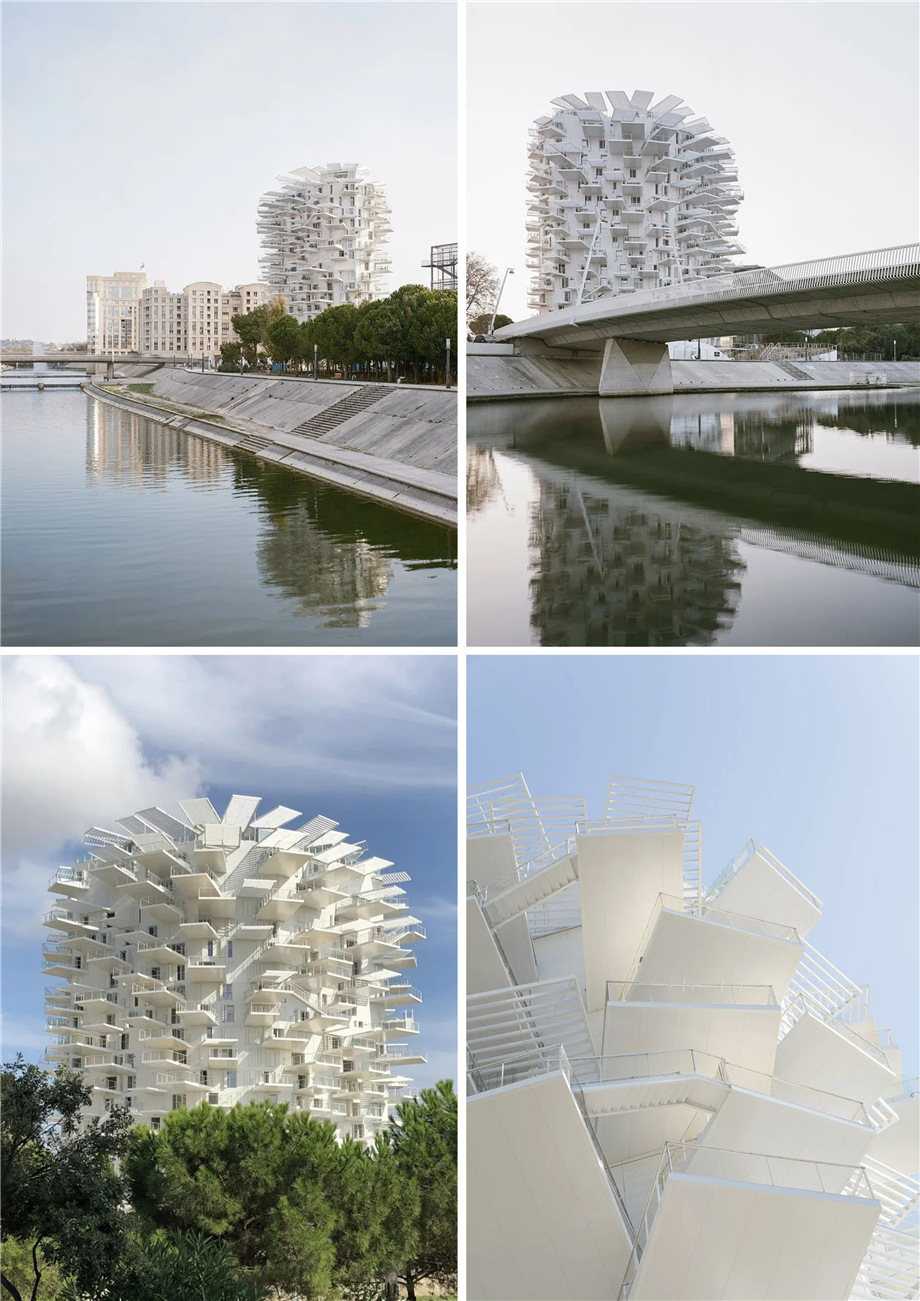
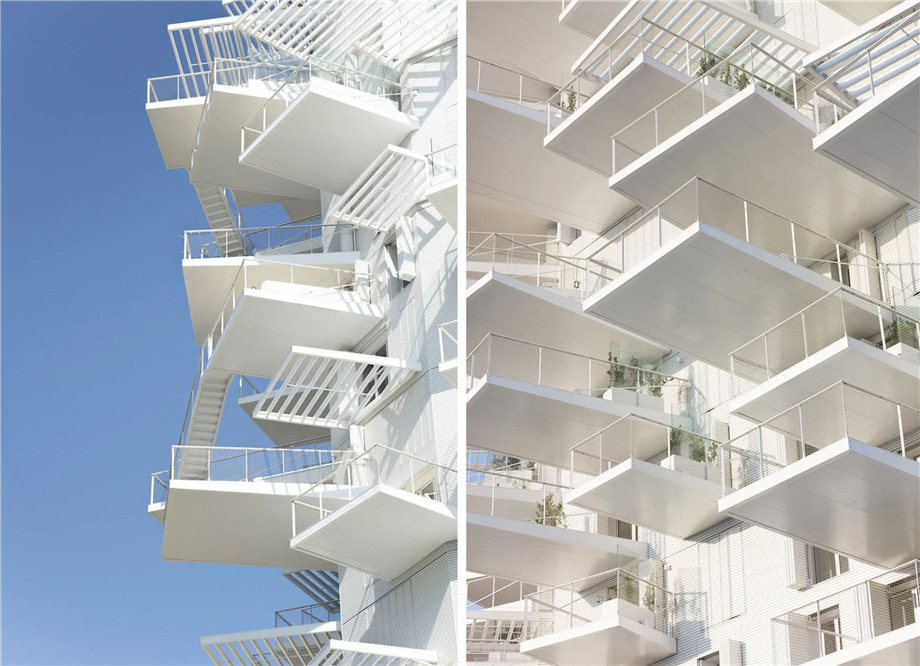

相关新闻